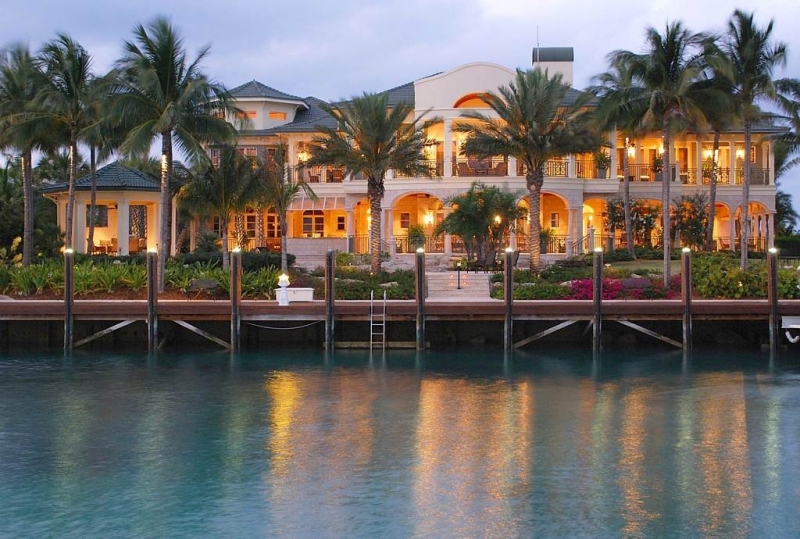
About Ocean Club Estates
Sea Level is the premium luxury estate located in the gated community of Ocean Club Estates and situated directly on the Nassau Harbour in Paradise Island, Bahamas. This one-of-a-kind home has been built and furnished with the finest quality materials and state-of-the art amenities. With six bedrooms, two kitchens, three garages, Koi Pond, lush landscaping, multiple entertaining areas on two levels, pool with waterfall and expansive yacht dockage, it is a once-in-a lifetime opportunity to own the perfect property for anyone who wants to maximize their enjoyment of living in the Bahamas.
• House meticulously built, maintained and offered fully furnished.
• 11,500+ sq ft air-conditioned space.
• 17,000+ sq ft livable space.
• Positioned on a substantial lot size of nearly one acre (41,271 sq ft).
• 153+ lineal ft of sea frontage with dock facility including power and water for two yachts.
• Completely self-contained property, all the amenities of the modern living in the islands without ever leaving home.
• Sea Level was designed by the World Class award winning Architect Rex Nichols, a specialist in waterfront homes.
• Leotta Designs, Inc, the prestigious Miami-based Interior Design Firm spared no expense in creatively conceiving the beautiful home interior.
• All-electronic house featuring touch panels and screens to control all indoor and outdoor lighting, electronic media, HVAC, security, security cameras, garage doors, main and service gates, pool/spa and waterfall functions.
• Great care taken to ensure the house is completely “wired” for extensive telephone, wireless internet, Sirius Radio, DirecTV Satellite and Bahamas Cable. Each and every room has access to these features.
• High end security with multiple cameras covering 360 degrees of the exterior of the house including the dock and select interior locations. Surveillance is easily accessible on touch screen or remotely from the internet worldwide. Built in safe and safe room. Multiple panic buttons on electronic panels and touch screens. Secure home alarm system directly connected to Ocean Club Estates Private Security Desk.
• The Great Room features a spectacular mahogany and onyx bar with a built-in icemaker, wine refrigerator, sink and custom Downsview Cabinets that make it a wonderful area to entertain. The multiple French doors open to a breathtaking view of the bay and Nassau Harbour. The doors feature custom built in screens that stay open with a magnetized lock.The Great Room also features a beautiful Fine Art crystal chandelier, hand painted trompe l’oeil “window” and luxe window treatments, detailed moulding and a hand cut smoked glass mirror above the marble fireplace containing an electronic “fire” that generates flames without smoke. Hardwood cherry floors are accented with a Persian rug, Marge Carson sofas and a Yamaha Disklaviar Grand Piano that plays automatically through the electronic touch pad.
• Realistic sunken pirate ship themed theatre with high powered audio/visual system. Hull of the “ship” opens mechanically to reveal a 110” movie screen.
• Master en Suite Bedroom features a custom built Entertainment Center with surround sound, Marge Carson furniture including a canopied bed, wet bar with refrigerator, private balcony, two bathrooms, one with a bidet, Jacuzzi bath tub, custom tiled shower, His and Her sinks and vanity areas and two walk-in closets.
• Each of the five additional bedrooms is a private oasis featuring a unique design scheme in the sleeping area and bathroom. Each bedroom has its own full bathroom, walk-in closet, refrigerator, telephone, Satellite TV and patio and/or water view.
• Private balconies with seating are located throughout the house including an outdoor “courtyard” off of the kitchen that overlooks the Koi Pond.
• The Laundry room features two Whirlpool Duet HE washers and dryers, a built in ironing system, sink, mop closet, drip closet, drying area and Downsview Cabinetry.
• Separate service driveway and entrance with access to elevator and butler’s pantry
• A butler’s pantry on each floor for entertaining ease. Upstairs pantry has a large dual zone wine refrigerator, full refrigerator, sink and two warming drawers. Downstairs pantry is adjacent to the outside bar and patio and contains a large refrigerator, sink, ice maker, microwave and dishwasher.
• Air-conditioned home gym includes treadmill, bike, rowing machine, weight system, Satellite TV and a dedicated bathroom.
• Custom natural rock graduated depth pool features a long-lasting Diamond Brite finish, waterfall, hot tub spa with a bridge that connects to a furnished gazebo.
• Additional amenities including an elevator, private breakwater, outdoor BBQ area, spiral staircase, state-of-the art electronics room, propane generator with a 1,000 gallon propane storage tank and large storage areas.
